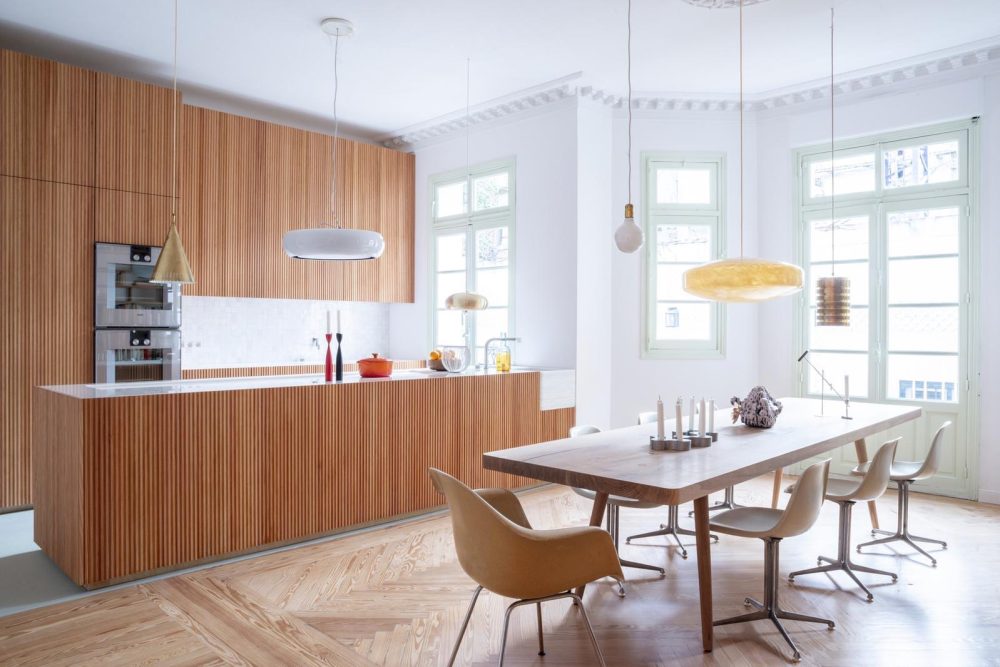“Second Home” Los Angeles
[Project Details]
“Second Home” Los Angeles
Custom Corian tables, powder-coated rebar legs, acoustic ceilings, and outdoor furniture — Avems helped transform Second Home Los Angeles into a modern hub for creativity.
Project Brief
Second Home Los Angeles is a bold co-working space designed by Selgas Cano (Spain), brought to life with Avems’ craftsmanship. Our team fabricated custom Corian tables with powder-coated rebar legs, acoustic panel ceilings, and bespoke outdoor furniture in zinc, tin, and aluminum. The result is a vibrant, collaborative environment where design and functionality meet.
This project is designed as a dynamic hub that encourages an active, sustainable lifestyle. It features multi-purpose sports areas, a conference and exhibition hall, café and dining spaces, modern offices, and thoughtfully designed public outdoor zones — all working together to create a vibrant community destination.
Our Solutions
Architectural Elegance
Outdoor Sanctuary
Smart Integration
Minimalist Interior
Natural Materials
“Our mission was to create a project where every element works in harmony — delivering a cohesive, immersive experience that respects its location and enhances how people interact with the space.”
Design Philosophy
Our design approach focuses on harmony with the surroundings — allowing the architecture to complement rather than dominate. Biophilic principles such as daylight-filled interiors, open views of gardens, and water features connect users with nature at every turn.


